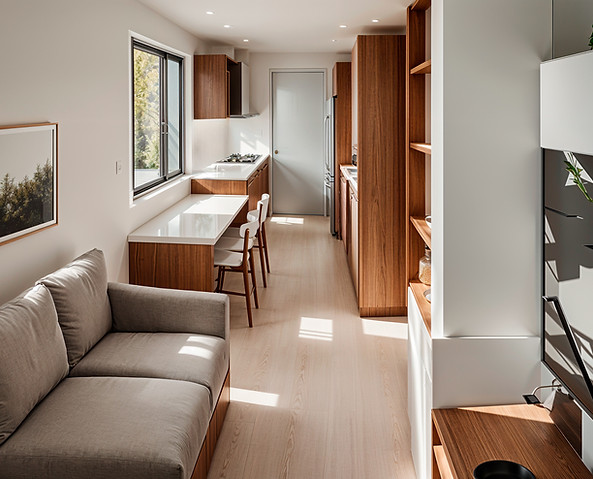Nova 1600
1,600 sq ft
Nova 1600 blends contemporary architecture with practical comfort in a beautifully efficient two-story design. With clean lines, open interiors, and premium finishes, it offers the perfect balance between sophistication and everyday livability.

Home Features
Designed around light, flow, and functionality, the Knightsbridge 1600 features a spacious open-plan first level that connects the kitchen, dining, and living areas with seamless transitions. A full pantry, half bath, and dedicated storage spaces add everyday convenience, while a two-car garage provides direct access into the home.
The kitchen serves as the center piece featuring a statement island, integrated lighting, hidden cabinetry, and the option for a walk-in refrigerator. Its layout encourages both entertaining and efficiency, flowing effortlessly into the dining and living room with natural light filling the space.
Upstairs, the private quarters include a master suite with a walk-in closet and en-suite bath, along with two secondary bedrooms, an additional full bath, and a dedicated laundry area for convenience. Every element of the layout is designed for comfort and modern living without unnecessary complexity.
Architecturally, Nova 1600 showcases clean horizontal volumes, a covered entryway, and balanced proportions that make it adaptable for both suburban and urban environments. Whether built as a single-family home or part of a larger development, it delivers exceptional value through its design efficiency, aesthetic appeal, and build quality.
 |  |  |  |
|---|---|---|---|
 |  |  |  |
 |
Gallery
Electrical
-
200 Amp panel.
-
LED pot lights throughout (black trim).
-
Kitchen backsplash and floor-level outlets per local codes.
-
Electrical rough-ins for all appliances.
-
Exterior lighting:
-
Flush-mount pot lights in cedar soffit.
-
Two exterior outlets for security cameras.
-
Two ground-level exterior outlets (front and rear).
-
Wall-mounted entry and rear light fixtures.
Plumbing

-
Rinnai (or equivalent) propane-fired hot water on demand.
-
Stainless steel double-bowl kitchen sink with chrome faucet.
-
Square vessel sinks in bathrooms.
-
Main bathroom: 60” acrylic tub with tile surround.
-
Ensuite: 42” acrylic shower with low-flow fixtures.
-
EPA WaterSense-certified toilets.


HVAC
High-efficiency ductless heating & cooling system (Energy Star certified).
Standard appliances
-
Smart code entry lock.
-
Wireless security camera.
-
Wireless switches & Wi-Fi adapter control.
-
Refrigerator & freezer.
-
Hood fan.
-
Induction cooktop.
-
Dishwasher.
-
Microwave.
-
Stacked washer & dryer.
Flooring
Impact and moisture-resistant SPC vinyl plank flooring.
Other specifications:
-
High-quality melamine cabinets & drawers.
-
Insulation:
-
Walls, floors, and rim joists: R-32 closed-cell spray foam.
-
Roof: R-80 closed-cell spray foam.
-
Finishes: Drywall & paint or wood products.
-
Exterior finish options: Aluminum, wood, or stucco.






